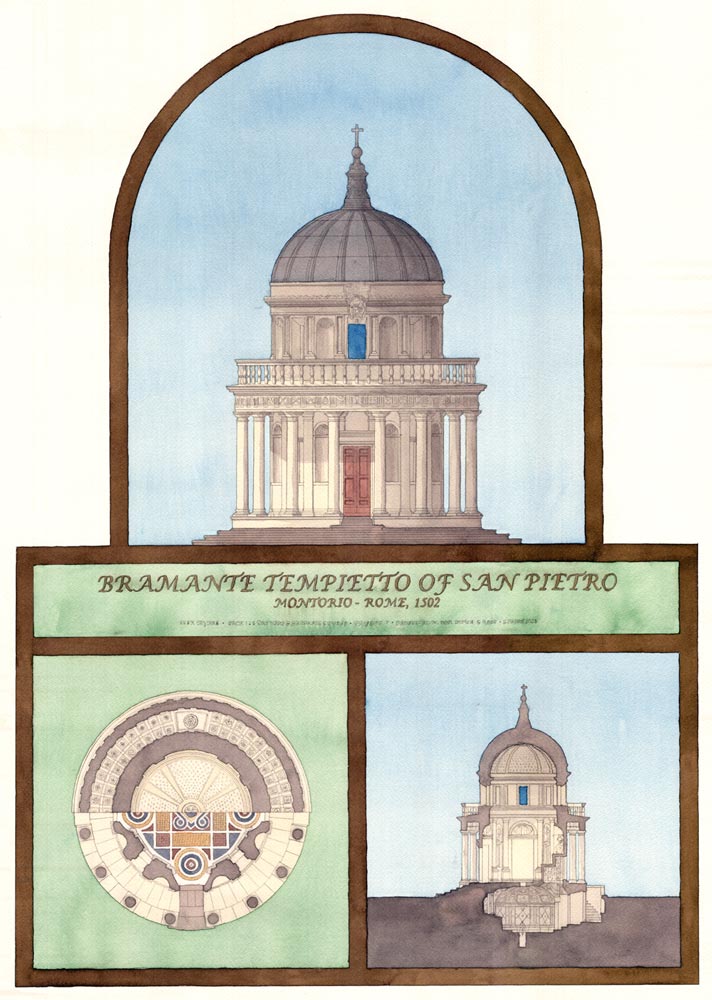
Location: Montorio, Rome. Watercolor painting assignment from the first year of architecture at Andrews University.
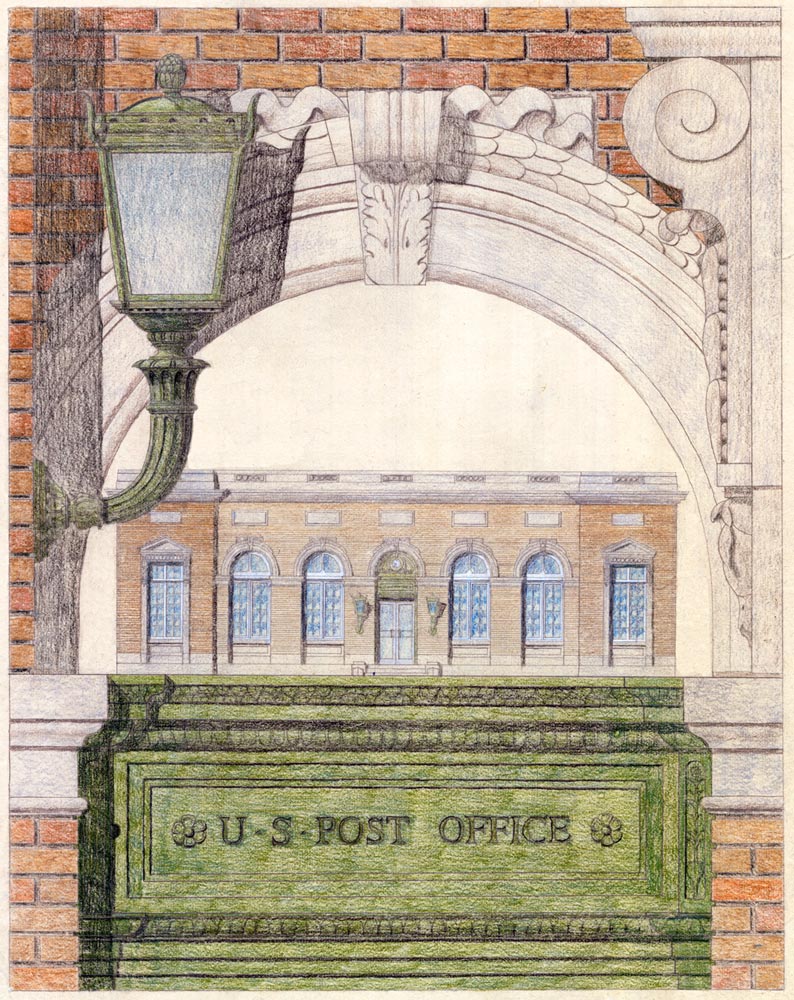
Color Pencil rendering during first year of architecture at Andrews University.
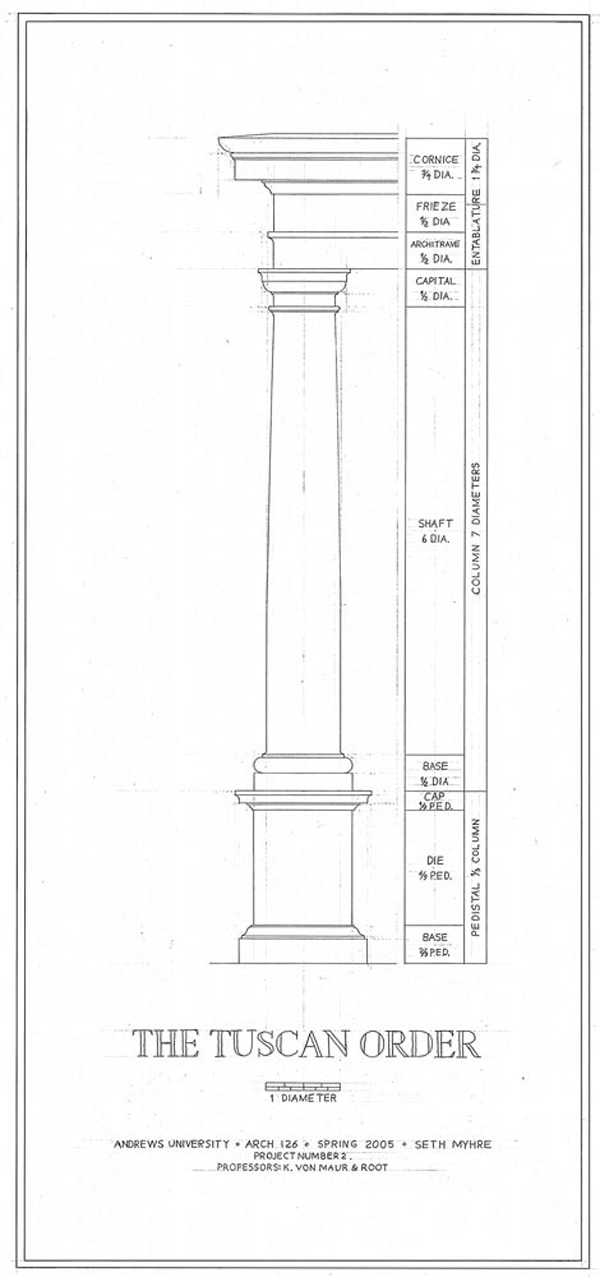
Pencil diagram during first year of architecture at Andrews University.

Color Pencil rendering during second year of architecture at Andrews University.
Carriage House

Pencil drawing during second year of architecture at Andrews University. Sheet 1 of 2.

Pencil drawing during second year of architecture at Andrews University. Sheet 2 of 2.
Main House
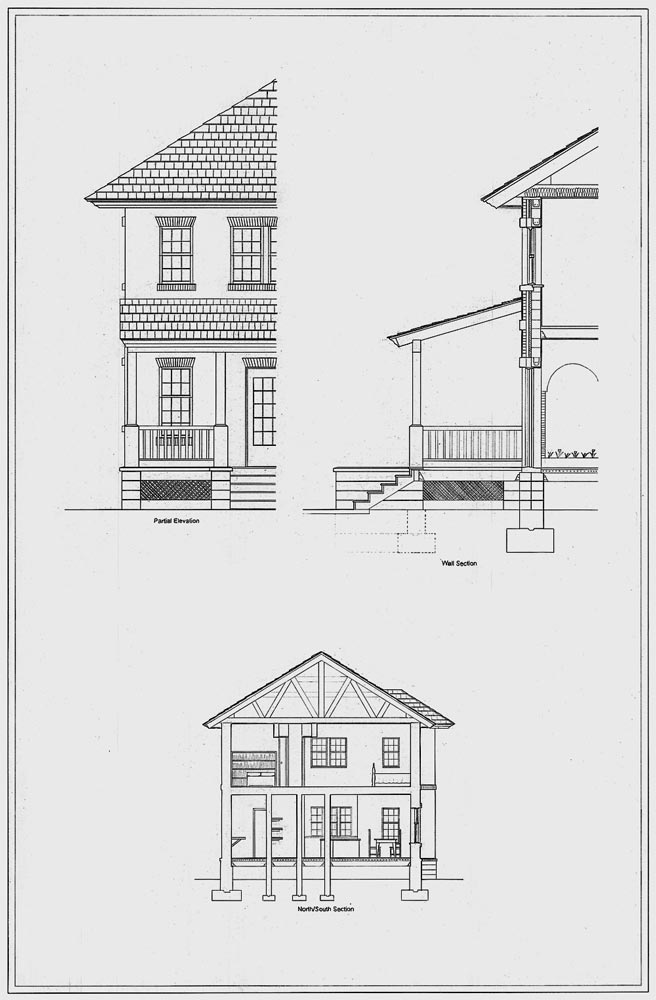
Pencil drawing during second year of architecture at Andrews University. Sheet 1 of 3.
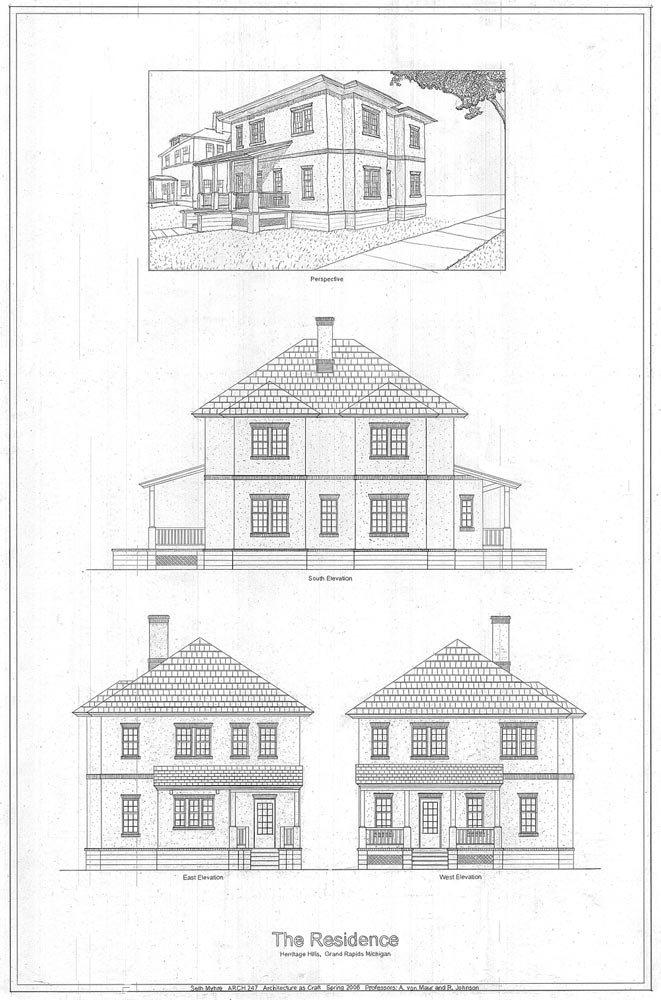
Pencil drawing during second year of architecture at Andrews University. Sheet 2 of 3.
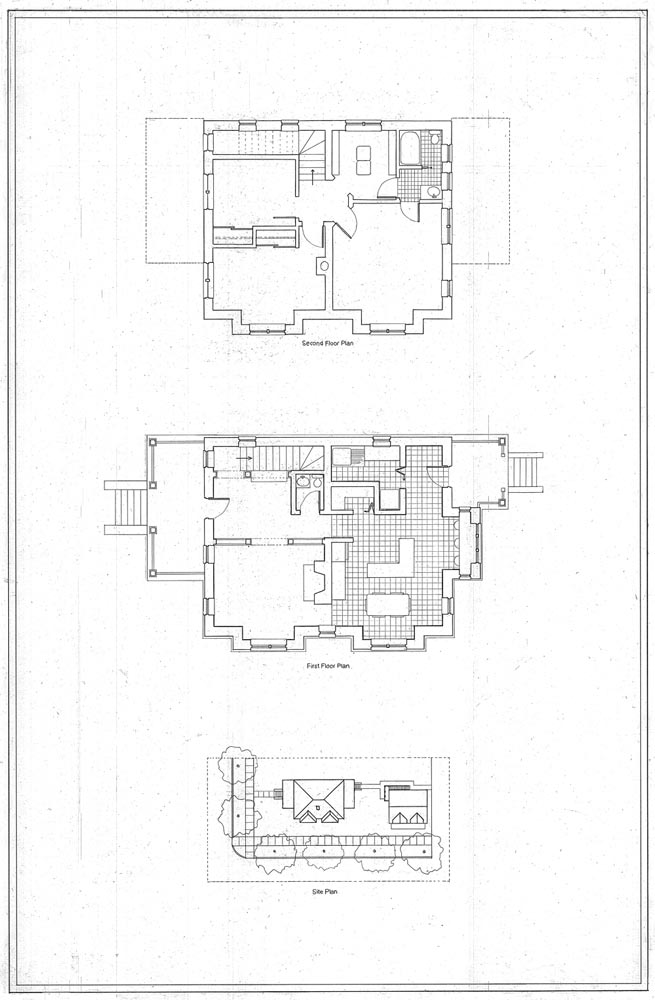
Pencil drawing during second year of architecture at Andrews University. Sheet 3 of 3.

Sepiatone Watercolor painting during third year of architecture at Andrews University.

Pencil drawing during third year of architecture at Andrews University.
Wells Park Field House

Watercolor painting during third year of architecture at Andrews University. Sheet 1 of 3.

Watercolor painting during fourth year of architecture at Andrews University. Sheet 2 of 3.

Watercolor painting during fourth year of architecture at Andrews University. Sheet 3 of 3.
Wells Park Field House Model

Model of Wells Park grounds and field house project, in Chicago. Modeling Software: Sketchup.

Model of Wells Park grounds and field house project, in Chicago. Modeling Software: Sketchup.

Model of Wells Park grounds and field house project, in Chicago. Modeling Software: Sketchup.

Model of Wells Park grounds and field house project, in Chicago. Modeling Software: Sketchup.

Model of Wells Park grounds and field house project, in Chicago. Modeling Software: Sketchup.

Model of Wells Park grounds and field house project, in Chicago. Modeling Software: Sketchup.
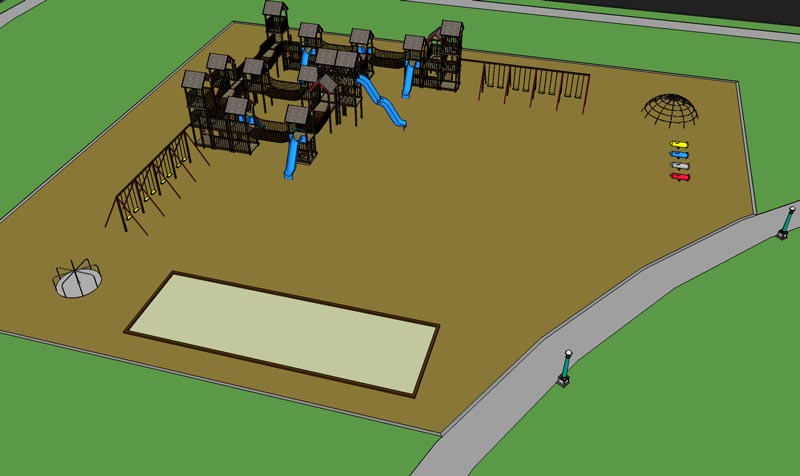
Model of Wells Park grounds and field house project, in Chicago. Modeling Software: Sketchup.
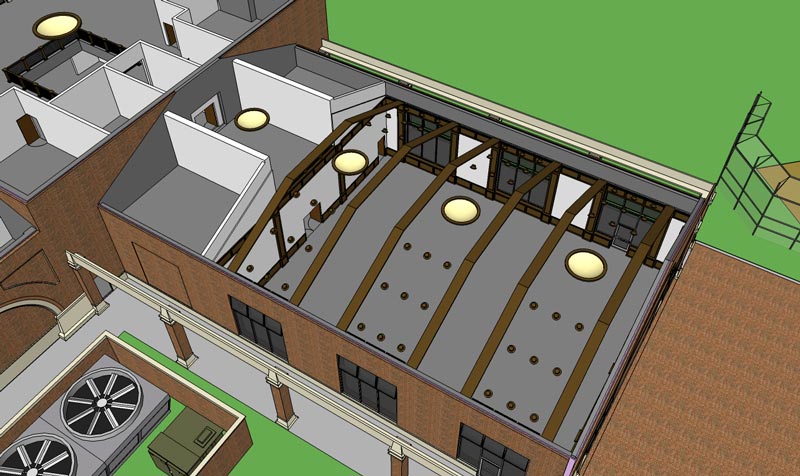
Model of Wells Park grounds and field house project, in Chicago. Modeling Software: Sketchup.
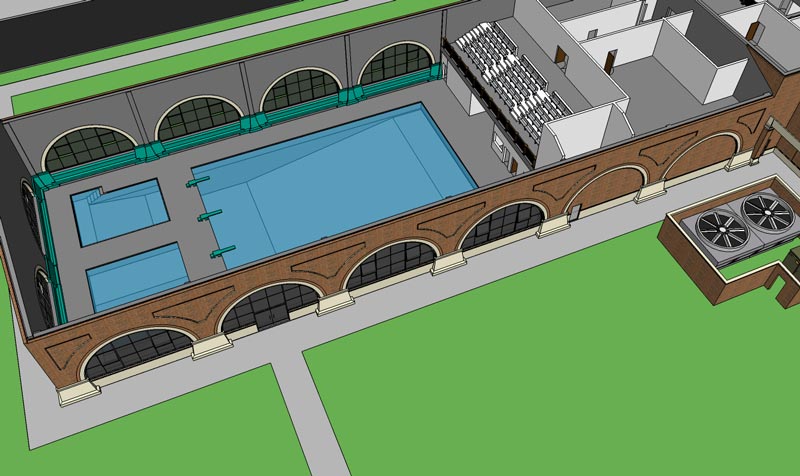
Model of Wells Park grounds and field house project, in Chicago. Modeling Software: Sketchup.

Model of Wells Park grounds and field house project, in Chicago. Modeling Software: Sketchup.

Model of Wells Park grounds and field house project, in Chicago. Modeling Software: Sketchup.

Model of Wells Park grounds and field house project, in Chicago. Modeling Software: Sketchup.
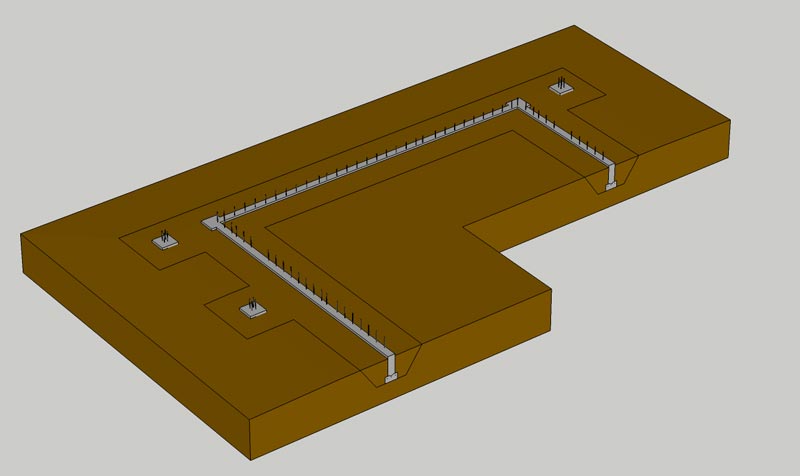
Model of Wells Park grounds and field house project, in Chicago. Modeling Software: Sketchup.
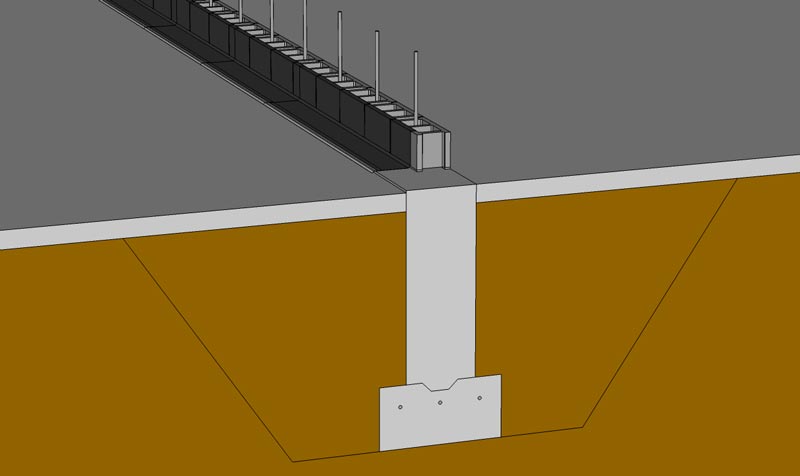
Model of Wells Park grounds and field house project, in Chicago. Modeling Software: Sketchup.
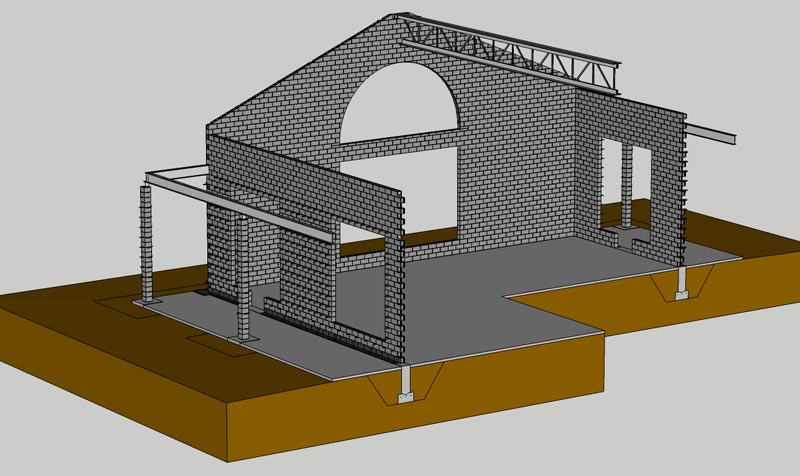
Model of Wells Park grounds and field house project, in Chicago. Modeling Software: Sketchup.
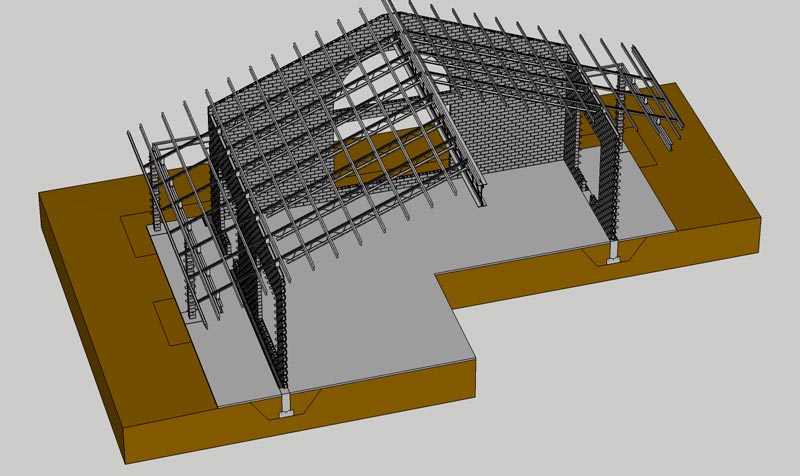
Model of Wells Park grounds and field house project, in Chicago. Modeling Software: Sketchup.
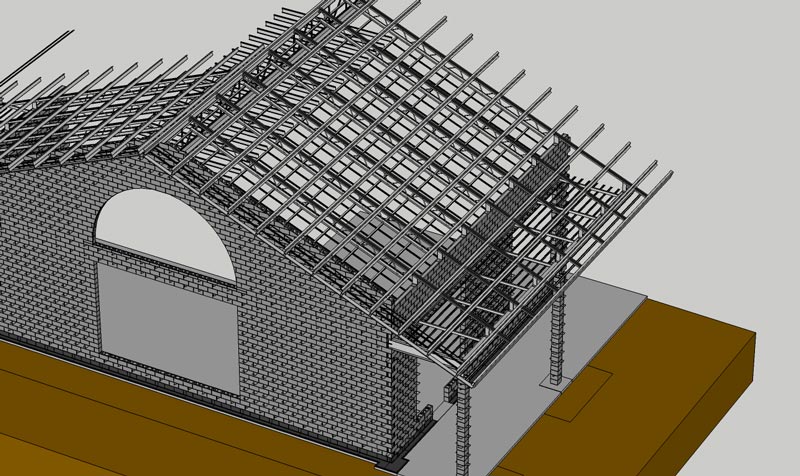
Model of Wells Park grounds and field house project, in Chicago. Modeling Software: Sketchup.
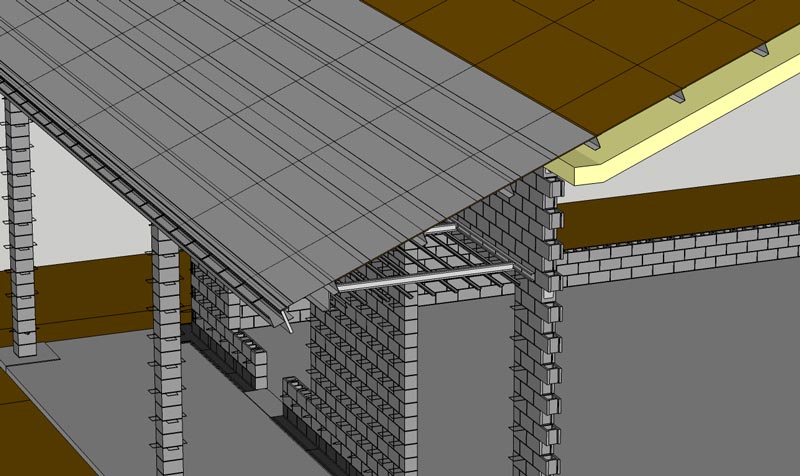
Model of Wells Park grounds and field house project, in Chicago. Modeling Software: Sketchup.
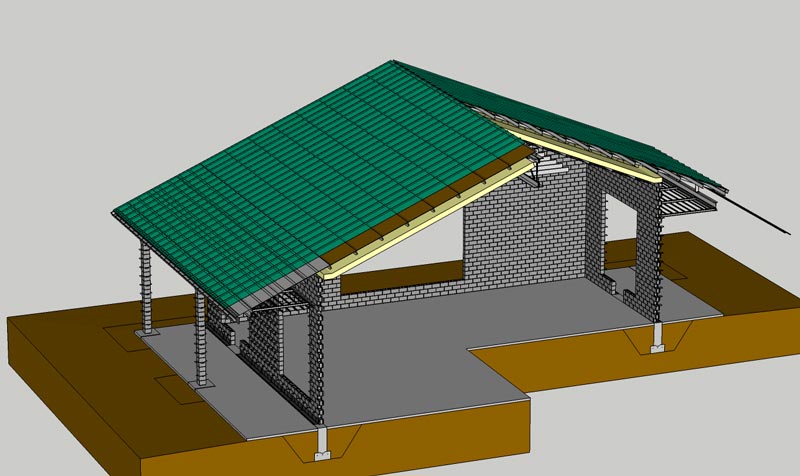
Model of Wells Park grounds and field house project, in Chicago. Modeling Software: Sketchup.
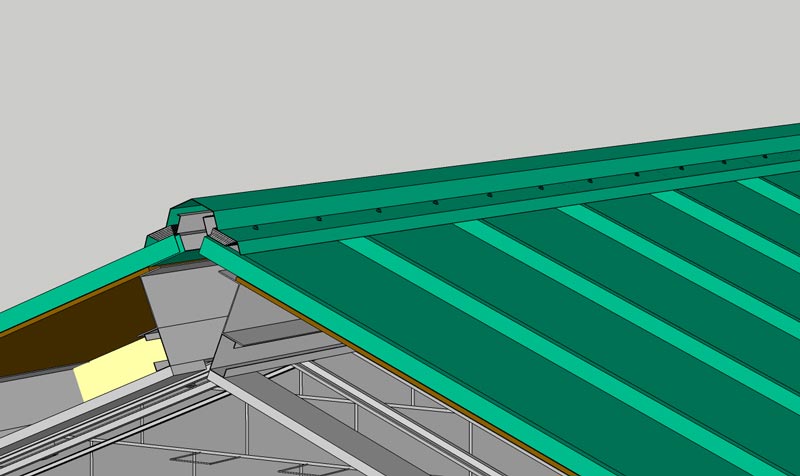
Model of Wells Park grounds and field house project, in Chicago. Modeling Software: Sketchup.
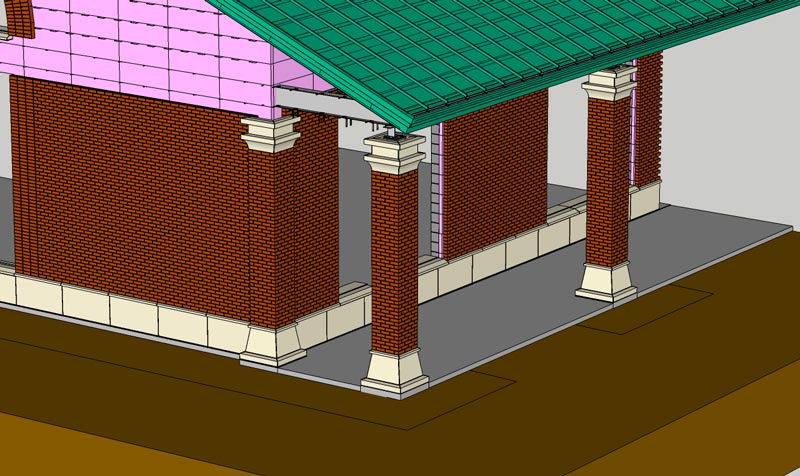
Model of Wells Park grounds and field house project, in Chicago. Modeling Software: Sketchup.
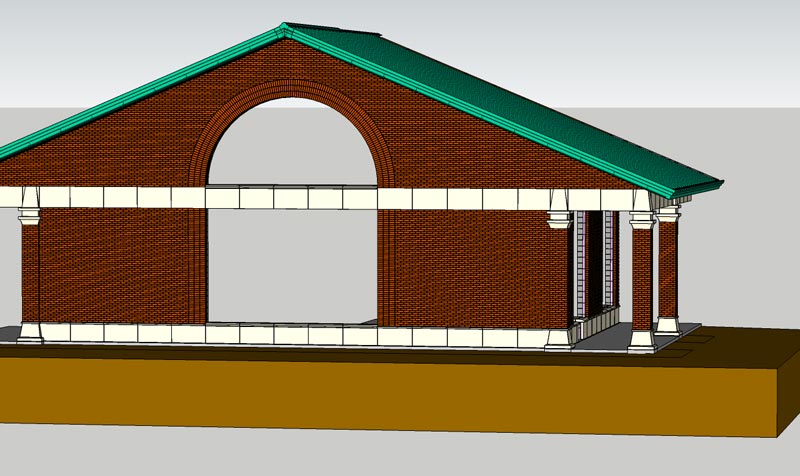
Model of Wells Park grounds and field house project, in Chicago. Modeling Software: Sketchup.
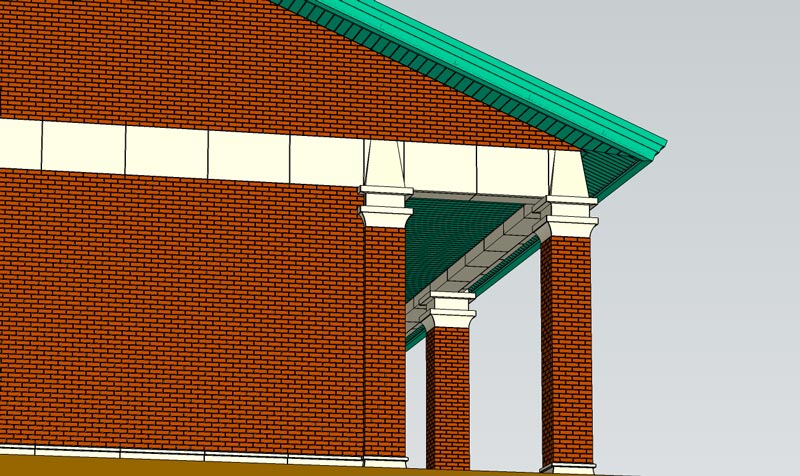
Model of Wells Park grounds and field house project, in Chicago. Modeling Software: Sketchup.
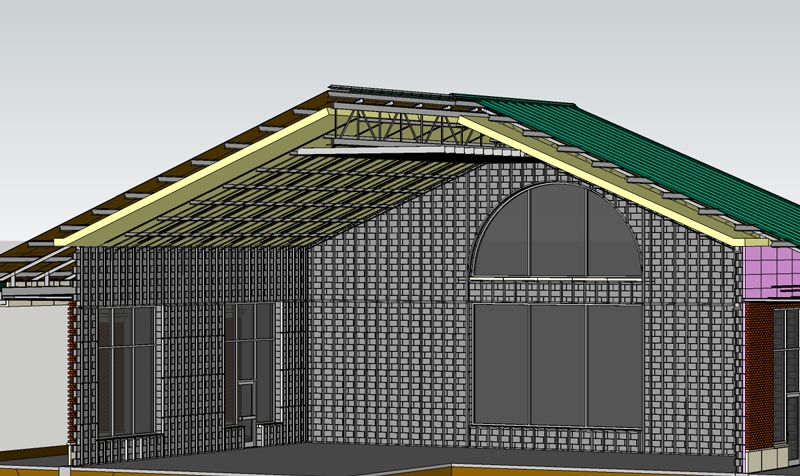
Model of Wells Park grounds and field house project, in Chicago. Modeling Software: Sketchup.
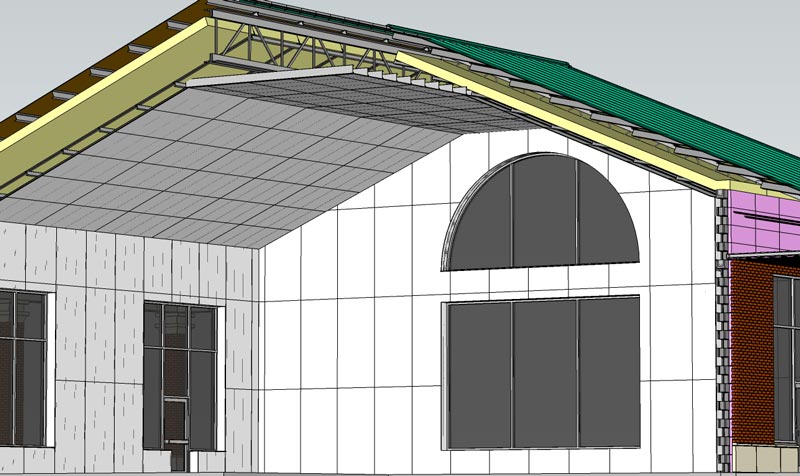
Model of Wells Park grounds and field house project, in Chicago. Modeling Software: Sketchup.
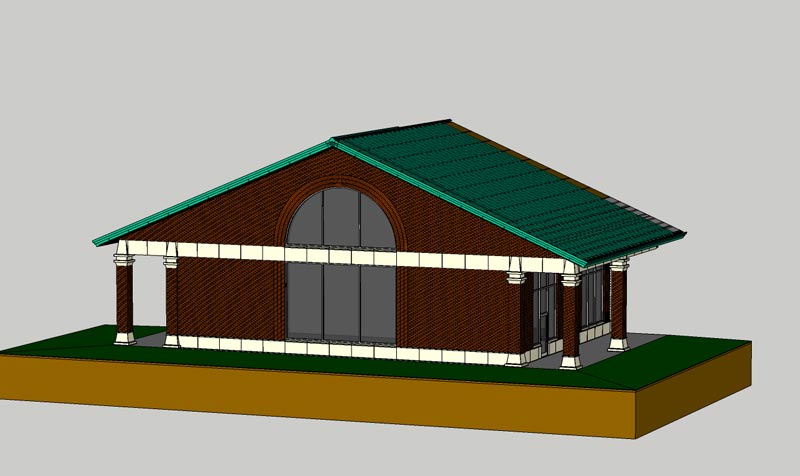
Model of Wells Park grounds and field house project, in Chicago. Modeling Software: Sketchup.
Santa Fe Project

Watercolor painting during fifth year of architecture at Andrews University. (Designed but not pained by me). Sheet 1 of 3. The full Barrio Capital de Analco project can be found at Andrews Urban Design Studio webpage.

Watercolor painting during fifth year of architecture at Andrews University. (Designed but not pained by me). Sheet 2 of 3. The full Barrio Capital de Analco project can be found at Andrews Urban Design Studio webpage.

Watercolor painting during fifth year of architecture at Andrews University. (Designed but not pained by me). Sheet 3 of 3. The full Barrio Capital de Analco project can be found at Andrews Urban Design Studio webpage.
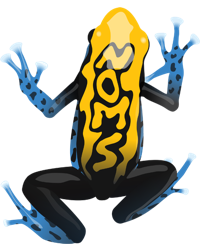 FroggyNoms
FroggyNoms